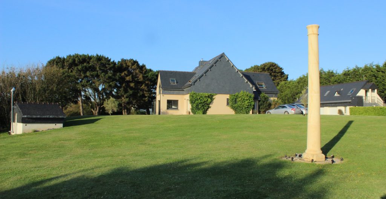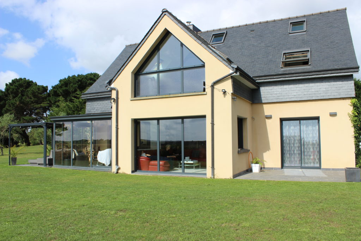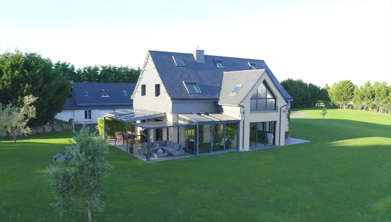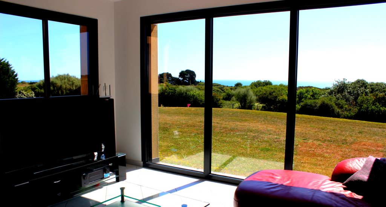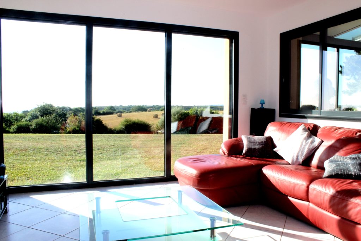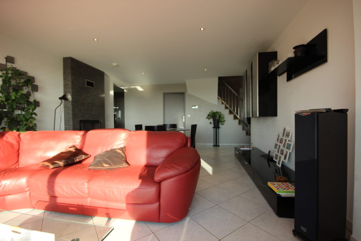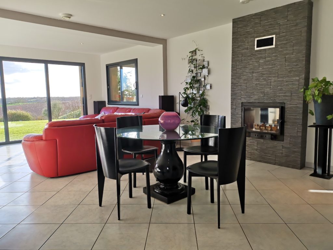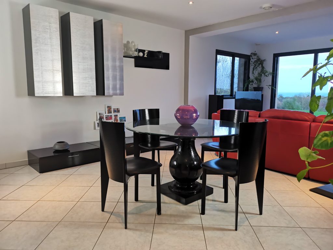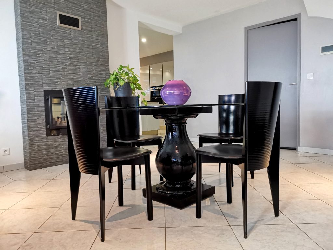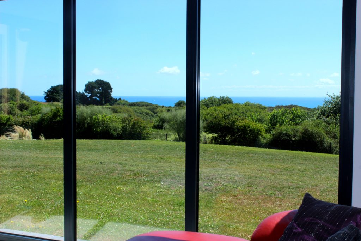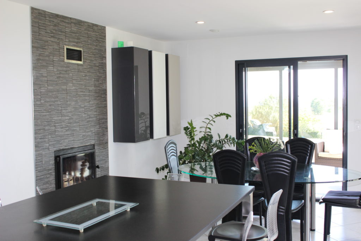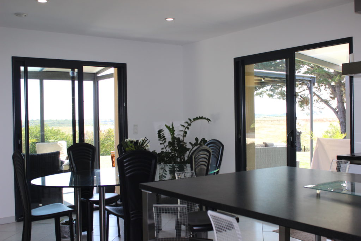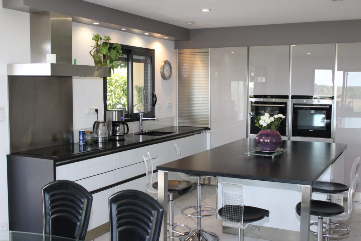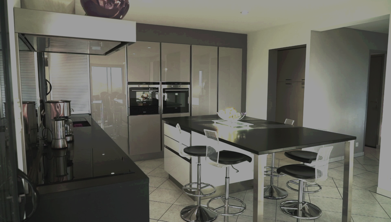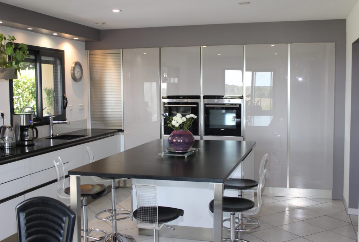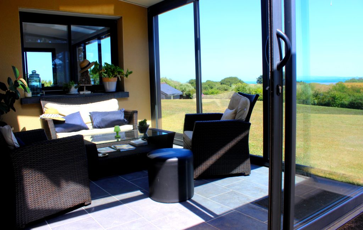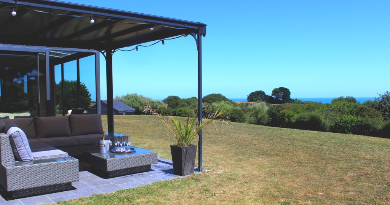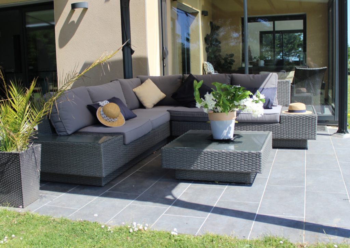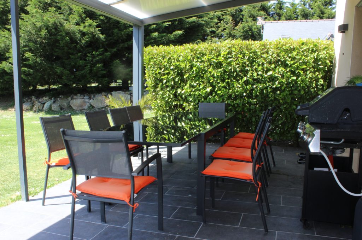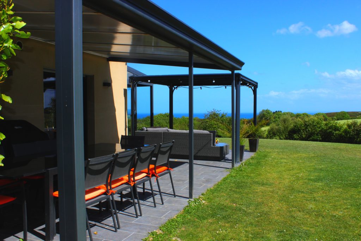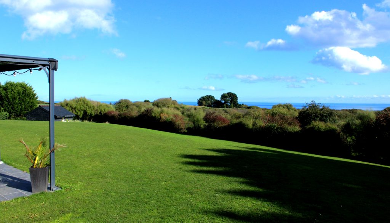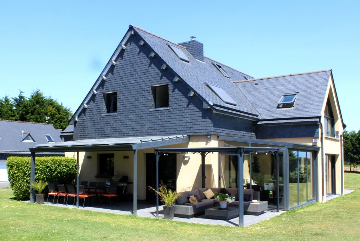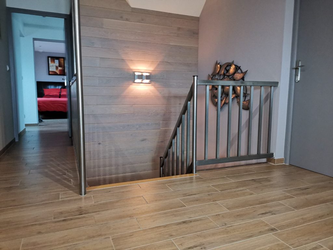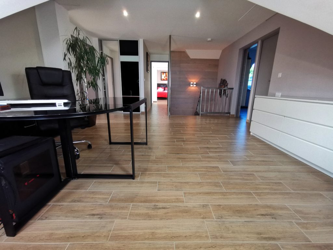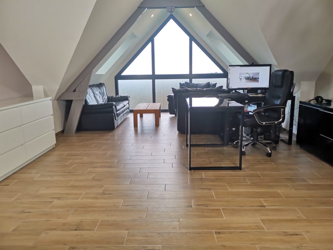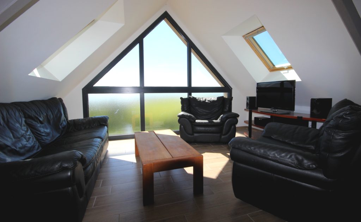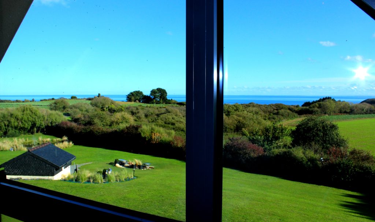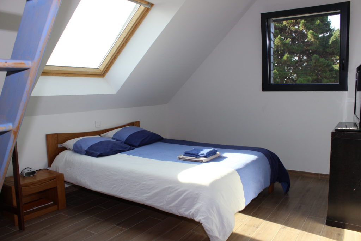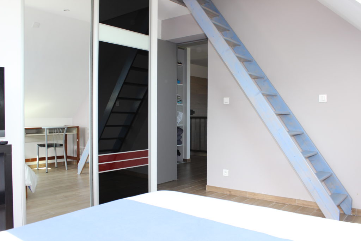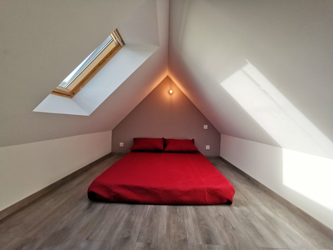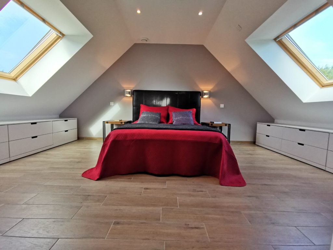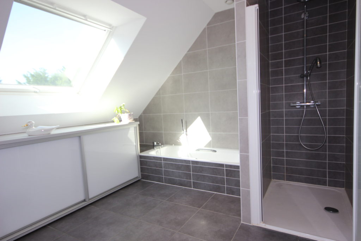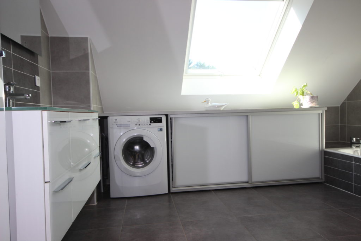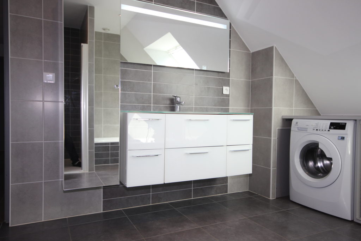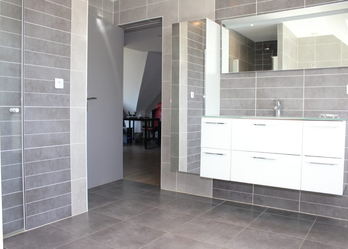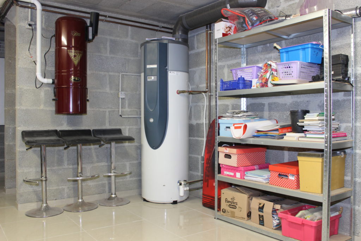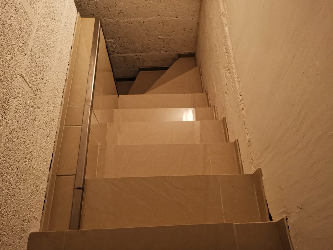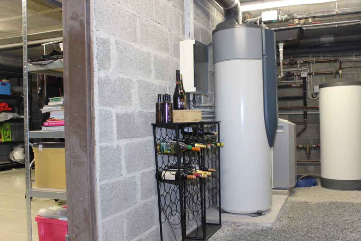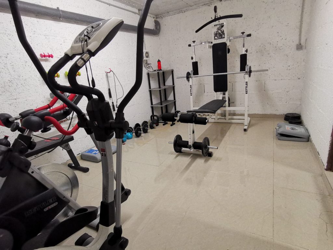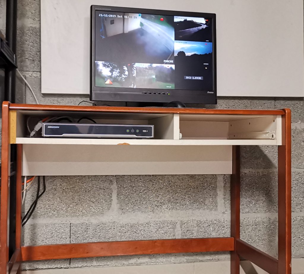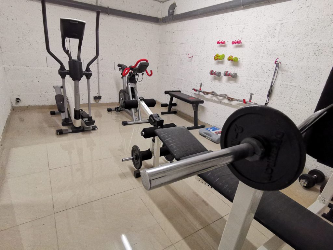3D VIRTUAL TOUR OF THE VILLA >
A generously proportioned family home…
With a floor surface area of 155 m² (1700 sq. ft), the Villa has a total surface area of 250 m² (2700 sq. ft) excluding the 2 entrances, the mezzanines, the attic, the veranda and the basement. This total surface area includes a 35 m² studio, adjoining the villa, operated as a 3-star rated gite.
Fully renovated…
This family house, built in 2002, suffered a fire in November 2013 causing damage mainly to the upper floor.
The owners then decided to go beyond the repair work to completely renovate the villa according to the latest construction standards and with the best equipment.
The renovation works on the villa, at a cost of close 600 000 euros, were designed and supervised by an architect in conformity with the French RT 2012 stipulations, which are based on the Low-Energy Consumption Building standard (BBC).
The roof and the velux windows are new as well as windows and bay windows, insulation, drywall, electrical installation, plumbing, sanitary facilities, bathroom furniture, tiles and earthenware, cupboards and dressing room, paintings… up to comfort equipment such as underfloor heating downstairs and upstairs, geothermal heat pump, double-flow CMV, a central vacuum system, thermodynamic water-heaters, a new oak staircase, two new kitchens, a new veranda, a new outdoor covered space…
The technical file is available.
Thermally efficient and responsible…
The villa’s Energy Performance Diagnosis (DPE) estimated the energy consumption at 34 kWh per m² per year, which places it in class A. The greenhouse gas consumption (GES) was estimated at 1,91 kg of CO2 per m² and per year which also places it in class A.
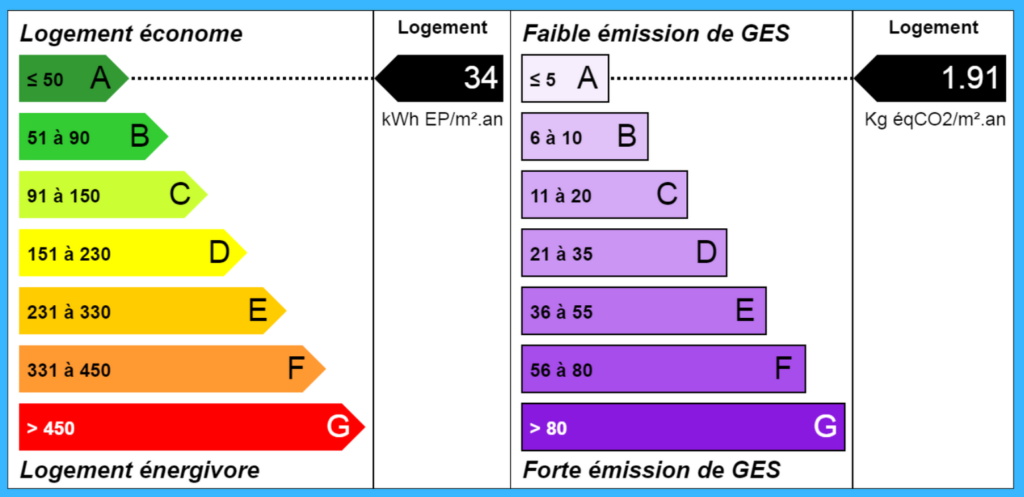
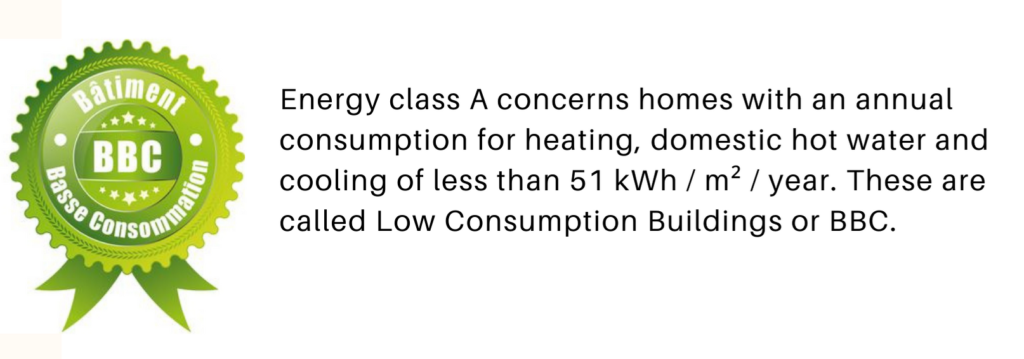
Your arrival in the Villa…
Access to the villa is through a glazed airlock under a slate roof.

As soon as the entrance, you will appreciate the tone of the interior, where space, light and harmony reign supreme.
On the left side is a small room for storage, as well as guest toilet with sink. In front is a room that can be used as a bedroom or office with its private terrace and sea view.
A double living room with sea view…
The entrance leads to a double living room of 40 m² with a cosy atmosphere. It includes a living space facing a magnificent fireplace, and beyond, a lounge bathed in natural light, with an uninterrupted view of the sea and coastal landscapes, as far as the eye can see, in complete privacy.
This large, comfortable and contemporary living space is the heart of the house. It benefits from a triple exposure overlooking the sea and each side of the park. The fireplace is equipped with a double-sided insert overlooking both the living room and the dining room.
The living room leads through to an independent studio and to the basement which will be presented later.
A stunning Italian kitchen…
Next to the living room is the independent separate kitchen-dining room.
The Italian-made open kitchen is fitted with very luxurious equipment including an imposing central island and worktops made of black Zimbabwe solid granite with a leather finish. The island is partly fitted and provides eating space for 5 people.
All the household appliances are top spec and high quality brands: cooking hobs, extractor hood, convection oven, steam oven, dishwasher, fridge, freezer, etc.
The kitchen is complemented with a back-kitchenpantry (from the same manufacturer) where the freezer and numerous storage cupboards can be found.
A large glass table also allows you to share meals around the fireplace.
This kitchen-dining room leads to the veranda and the terrace, which is particularly convenient for organising an aperitif or an outside meal.
South-facing veranda and terrace…
The dining-room opens on to the veranda, which is built into a corner, offering a double view over the sea and the park. This veranda, flooded with natural light, is frequently used for sharing good times, even in the middle of winter, when it maintains a pleasant temperature thanks to the warming sunlight.
The dining room also opens onto a terrace of almost 50 m² ideally facing due south, which overlooks the park. This terrace has an aluminium pergola which houses a glass table for 10 guests and a barbecue allowing outdoor cooking and dining.
This terrace has another aluminium pergola which accommodates a corner sofa and its coffee table. Here you can enjoy a cocktail, an aperitif, a coffee or perhaps read a novel while enjoying the incredible view over the sea and the park.
Let’s go upstairs…
Return to the entrance hall to continue the visit…
The first floor is accessed by an oak staircase with a stainless-steel handrail, combining warmth and contemporary design.
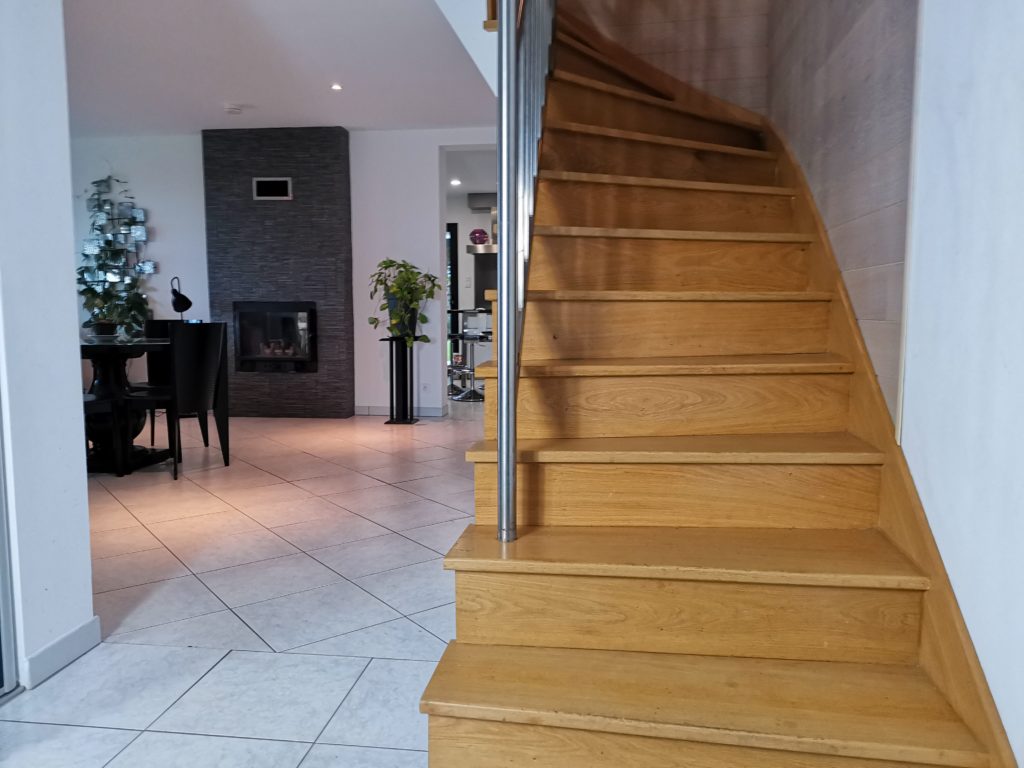
The Villa has a cross shape which distributes the rooms upstairs as follows:
– the East wing hosts an attic lounge with sea view
– the West wing hosts the attic master bedroom suite
– the South wing offers two bedrooms, one of which is a 2 levels duplex with mezzanine under the eaves
– the North wing accommodates the main bathroom and a second 2 levels duplex bedroom with mezzanine under the eaves.
Upstairs, a second living room with sea views…
The staircase leads to a room of almost 30 m² flooded with natural light and a beautiful attic with an exposed oak trusses painted silver grey.
This living room accommodates an office area and a lounge with a bay window on the sea side and 2 velux windows overlooking the two sides of the park.
From this height, we have the privilege of admiring the sea and the coastal landscapes, as far as the eye can see, without any other buildings in sight.
A very comfortable sleeping area…
On this floor we find the master suite with its bathroom and dressing room. The bedroom has sloping ceilings with 2 large remote-controlled velux windows facing both side of the park. Low chests of drawers are installed, on each side of the bedroom, offering plenty of storage space, in addition to the dressing-room, so the bedroom is left uncluttered.
This floor also includes:
– 3 other bedrooms , 2 of which are duplex with a mezzanine for sleeping under the roof
– the main bathroom with bath and shower
– a separate toilet
– an attic, which houses the double-flow CMV (controlled mechanical ventilation), which ensures the permanent renewal of air in the villa.
The mezzanines of the 2 duplex bedrooms, like the attic, are fitted with velux windows with electric shutters through which you can admire the sea and the countryside from an even better second floor vantage point.
The bathroom is spacious and equipped with high quality fittings:
– Built-in enamelled cast iron bathtub
– Extra flat ceramic shower tray
– Hydrostatic shower column
– Bathroom furniture with white lacquered glass doors
– Column cabinet with mirror door
– White-lacquered glass wash-basin
– Cosmetic mirror with touch control lighting
– Laundry closet with white lacquered glass door.
A basement with a surprise…
Finally, there is the basement with a floor surface area of 155 m² and which is largely tiled. It has adequate ventilation which provides a comfortable environment.
The basement hosts:
– Numerous storage shelves
– The thermodynamic water heaters
– The geothermal heat pump
– The central vacuum system
– The solar energy installation
– The security camera system
– A wine cellar.
SURPRISE! A fitness room has been fitted in the rear room.
